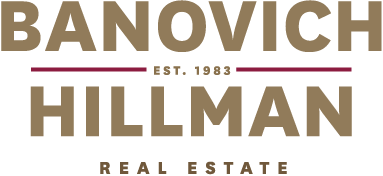Positioned on a quiet side street within just 10 minutes’ walk to the Canning Bridge train station, Applecross Village café strip, riverfront foreshore and Applecross Primary School; this location is always popular within this leafy riverside suburb.
Unassuming from the street, this modern double storey home is completely renovated internally featuring impressive designer kitchen with large island bench, gourmet appliances, plenty of storage and bifold servery to outside bar. The versatile floor plan has an option for a ground floor master or guest suite with walk in robe and ensuite bathroom. Upstairs the spacious parents retreat has an additional sitting area flowing onto balcony, bathroom with double vanity and either study, dressing room or nursery.
All three bathrooms are beautifully renovated featuring free standing bath, stone benchtops and streaming with natural light.
The easy care 472sqm block with wide 16m frontage has a north facing backyard with undercover alfresco entertaining area plus additional courtyard with outdoor bar, veggie garden and well established reticulated gardens. There is a double lock up garage plus space for additional parking on site to accommodate a caravan or boat.
Other features include reverse cycle air conditioning and fans, security alarm, fully fenced and storage.
For further information contact Renee Banovich on 0409 647 341 or Julia Lee on 0402 237 425.
6 Fourth Avenue, APPLECROSS
IMPECCABLE HOME ON QUIET AVENUE
- Gallery
- Map
- Street view
- Air Conditioning
- Alarm System
- Balcony
- Broadband
- Built In Robes
- Courtyard
- Dishwasher
- Evaporative Cooling
- Fully Fenced
- Gas Heating
- Outdoor Entertaining
- Remote Garage
- Reverse Cycle Aircon
- Secure Parking
- Shed
- Study





