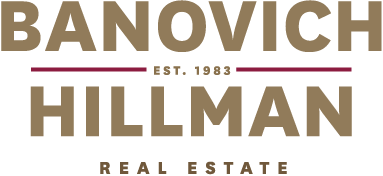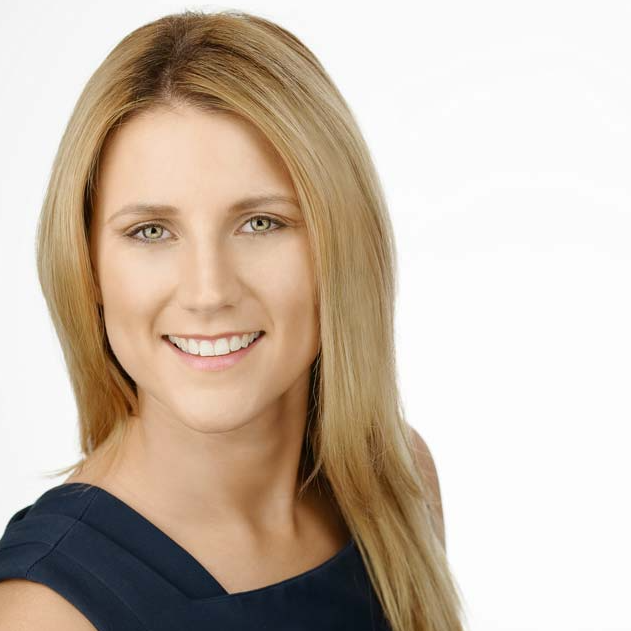OPEN BY APPOINTMENT 7 DAYS A WEEK
Set on an elevated corner block with a commanding street presence, this home has a mesmerizing panorama of the Swan River, across Melville Waters towards Applecross yacht club and beyond.
This spacious, architecturally designed home exudes timeless style and sophistication with first class finishes throughout. Designed with meticulous attention to detail, offering functional and versatile living spaces and cosy retreats.
This home offers four generous bedrooms including guest bedroom suite on the ground floor and impressive master bedroom with his and hers wardrobe, grand ensuite and river views. There are three bathrooms plus a powder room, a games room, study nook within the lounge, sitting room with picture windows that take in the elevated river views, activity room in the children’s wing and parents retreat with open gas fireplace that flows onto the upstairs balcony.
One of the unique features of this luxurious home is the centrally located outdoor room; with cedar lined cathedral ceiling, built in pizza oven and travertine flooring that opens onto the manicured gardens, koi fish ponds and entertaining terrace.
The kitchen has been designed for the most passionate cooks and gregarious hosts. This large and inviting space provides ample room to gather chat while the cook adds the finishing touches to meals prepared in the adjacent scullery. Striking in simplicity, the kitchen features black granite benchtop, Ilve appliances and scullery with stainless steel benches, intricate storage systems, inbuilt microwave oven and separate sink.
This home is complete with a temperature controlled wine cellar and three car lock up garage which are both located on the lower level. The dual street frontage provides additional on-site parking for a small boat or caravan.
This convenient location offers a lifestyle that is just as impressive as the home itself. A short stroll to the Royal Perth Golf Club, Mends Street café strip, riverfront foreshore and a five minutes drive or via the ferry to Perth CBD.
For further information contact Renee Banovich on 0409 647 341.





