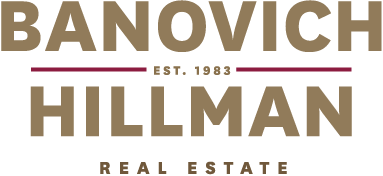Positioned on one of the most prestigious streets within Applecross, this lock and leave home has been designed with a timeless architectural style that feels like you’ve stepped into a Tuscan chateau.
Enter via secure electronic gates and be welcomed through the grand provincial wooden doors into this charming residence. Cleverly designed and completed with quality the home features polished timber floorboards, high ceilings, wrought iron balustrading and granite bench tops.
The layout provides a spacious open plan living and dining area on the ground level plus additional lounge room with fireplace, separate formal dining/study and powder room.
Upstairs comprises three double bedrooms all with built in robes and a grand master suite that features adjoining sitting room, his and hers wardrobe and luxurious bathroom ensuite.
The grounds are surrounded by established gardens including a lush grape vine that provides beautiful shade in summer and allows the winter sun to stream through the north facing windows in winter.
Whilst designed with a timeless style, this home has the latest in modern conveniences including ducted reverse cycle air conditioning, security alarm, ducted vacuum and an abundance of storage. There is a double lock up garage and generous store room/workshop/wine cellar.
This location is within 10 minutes easy walking distance to the very best features within this riverside suburb. Stroll to the popular Applecross Village café strip, riverfront foreshore, Heathcote parklands, Yacht Club, Tennis Club and Primary School.
We would love to show you through. For further details contact Renee Banovich on 0409 647 341.





