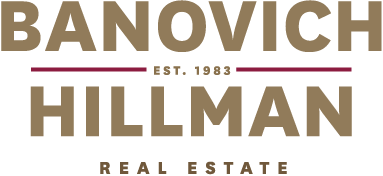There’s no surprise this quality home won a design award when it was constructed.
Designed to maximise the north facing natural light and offering a versatile floor plan with multiple living areas and a highly sought-after ground floor master bedroom suite.
Positioned on one of the most picturesque Jacarandah lined streets within this riverside suburb, this location provides a convenient lifestyle to stroll to the many cafes, shops and restaurants nearby plus it is just a 10 minute walk to the Canning Bridge Train Station, Applecross Primary School and riverfront.
This luxury home has been constructed with the highest quality throughout including high ceilings, stone benchtops, European stainless-steel appliances, ducted vacuum, reverse cycle ducted air conditioning, security alarm and an abundance of storage.
The layout offers four double bedrooms, all with generous built in wardrobes, additional study, theatre room, formal lounge plus upstairs lounge room and spacious open plan kitchen, living and dining area that opens onto the alfresco entertaining and sparkling swimming pool. The established gardens and lawns provide excellent options for kids and pets and the grounds are reticulated and easy care for a lock and leave lifestyle.
There is a double lock up garage plus additional room for other vehicles on site.
This designer home has been meticulously maintained and is ready for the next family to enjoy.
For further details contact Renee Banovich on 0409 647 341.





