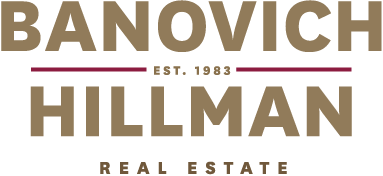Designed with a timeless European style, this home has recently undergone a quality renovation and is ready for the next owners to move straight in and enjoy.
Enter via secure electronic gates into a well maintained, boutique group of just five. This home is quietly positioned at the rear and features an impressive outdoor entertaining area that is a private oasis. There is a cedar lined alfresco, built in outdoor kitchen with bar fridge and bbq and is surrounded by established, easy care gardens.
Internally the home has classic timber floorboards, white timber shutters and a white and light colour palette for broad appeal. The kitchen has stone bench tops, brand new stainless steel appliances and integrated Miele fridge and freezer.
The floor plan features an open plan living and dining area with additional study nook, powder room and master bedroom suite on the ground floor. Upstairs has two spacious bedrooms both with built in robes and a renovated bathroom.
There is reverse cycle air conditioning, NBN connected and double lock up garage plus space to park additional cars securely behind the electronic gate.
This riverside location is a short ten minute stroll to the riverfront, Applecross village cafe strip, Applecross Primary School and just 50m to the bus stop directly into Perth CBD.





