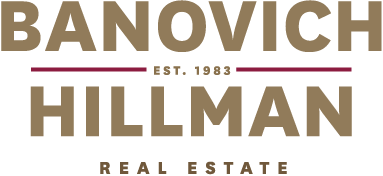Architect designed for growing families and downsizers alike, this brand-new home has been finished with the highest quality and is ready to move straight in and enjoy.
Within this leafy riverside suburb, it is very rare that a home of this calibre and style becomes available as new.
Commanding a wide 22m frontage with excellent street appeal, this home has been cleverly designed to capture the north facing sun on the rear entertaining alfresco and through the floor to ceiling bi fold doors of the open plan living area.
The floor plan offers spacious living areas on both levels, wine cellar, ground floor bedroom suite, oversized bedrooms all with walk in robes, dedicated study downstairs and upstairs built in activity station.
The impressive master suite features grand bedroom size, double shower, free standing bath and walk in robe with built in make-up nook.
The kitchen is a show stopper! Integrated Miele fridge and freezer, double oven, walk in scullery plus Calcutta stone benchtops!
The resort style alfresco has built in outdoor kitchen, undercover dining and lounge area with honed bench seating and solar heated swimming pool.
Ducted vacuum, video security alarm and 8-star energy rating. There has been no expense spared with this brand-new home.
Positioned on a tree lined street, this convenient location is within 10 minutes walking distance to the riverfront, Applecross Primary School, Gairloch Reserve, Ardross street café strip and Canning Bridge train station.





