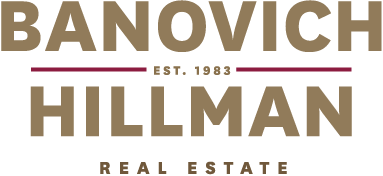This modern low maintenance home is beautifully presented and is ready for the next family to move straight in and enjoy.
Positioned on the street frontage of a small and well managed survey strata group, this home has been cleverly designed and tastefully renovated. There is a versatile floor plan that offers spacious living areas including an upstairs lounge room, ground floor study/optional fourth bedroom, downstairs powder room and open plan lounge and dining room. The kitchen has been recently renovated to include stone benchtops, concealed appliance nook and pyrolytic self-cleaning oven.
The bi fold doors open onto the north facing alfresco entertaining area which has a built in BBQ, tranquil water feature and easy care reticulated gardens.
There are high coffered ceilings in the upstairs living area and master suite which include ceiling fans, in addition to easy care timber floors in the main open plan kitchen, meals and living areas and reverse cycle ducted air conditioning throughout.
There is a store room and double lock up garage plus room to park addition cars on site.
This convenient location is a short stroll to the riverfront, Garden City shopping Centre, Applecross High School and Wireless Hill. This central location is a 15 minutes drive or bus to Perth CBD and Fremantle.





