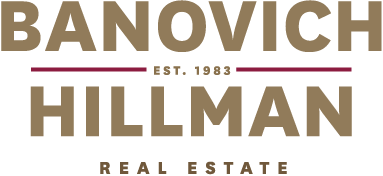This high quality residence has been designed for those seeking a spacious family home with a maintenance free lock and leave lifestyle.
The versatile floor plan features ground floor bedroom suite, study/theatre room and spacious living areas on both levels. Not only are the living areas generous in size, the bedrooms are also large with walk in robes in each of the four bedrooms. The three bathrooms have been tastefully finished with floor to ceiling tiles, free standing baths and double shower in the master en-suite.
The gourmet chef’s kitchen is particularly impressive with walk in scullery, integrated Miele fridge, freezer and dishwasher, double oven and mirrored splash back.
The open plan living area features built in study nook, dining and lounge room flowing onto the undercover alfresco entertaining area with outdoor kitchen. There is an easy care solar heated swimming pool with cover, outdoor shower and easy care established gardens.
This home has been finished with the highest quality including stone bench tops throughout, 8.5 Star Nathers Energy Rating, Aiphone Intercom Alarm System, Smart Wiring, Reverse Cycle Ducted Air Conditioning, Ducted Vacuum and electronic security gate.
Conveniently located on a quiet tree lined street within this desirable riverside suburb. Stroll to Applecross Village café strip, Applecross Primary School, public transport, parks and riverfront foreshore.
For more information contact Renee Banovich on 0409 647 341.





