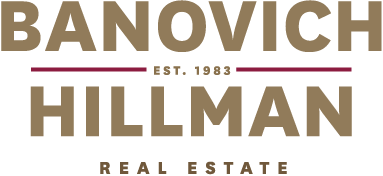This quintessential Subiaco home boasts nearly 100 years of character and charm and has a seamless extension and modern renovation to provide a well-proportioned, spacious family home that is ready for the next family to move straight in and enjoy.
This home is the perfect blend of old and new. It features timeless character throughout including high ceilings, arched hallways, polished timber floorboards, ornate ceiling rose and stained glass windows. It has the latest modern conveniences expected in the highest quality luxury homes such as reverse cycle zoned ducted air conditioning, security alarm, quality stainless steel appliances and stone benchtops in the kitchen, laundry and both bathrooms.
Cleverly designed for modern living, this home features two very generous living areas including an open plan kitchen, lounge and dining area that is bathed in natural north facing light and opens onto the outdoor entertaining area.
The secure grounds and private gardens are fully reticulated and provide plenty of lawn area and entertaining terrace. There is secure undercover parking for at least two cars, a store room and access from a rear of way.
Positioned on one of the most picturesque, tree lined streets in a quiet location. This home is a short stroll to Subiaco Primary School, Theatre Gardens and vibrant southernmost end of Rokeby Road café strip with an abundance of cafes, restaurants and bars. This convenient location provides the ideal inner city lifestyle.
For further information please contact Renee Banovich on 0409 647 341.





