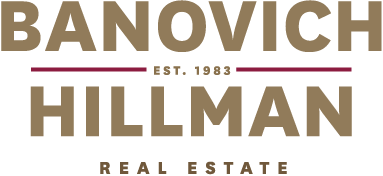Positioned on a quiet tree lined street with a commanding street presence, this stunning home has a spacious floor plan and rare four car lock up garaging.
The 528sqm block features a wide 25m frontage which provides access for two double garages and the wide northern orientation to the rear provides an abundance of natural light through the home.
This timeless home has been built with the highest level of quality including granite benchtops, floor to ceiling tiling in all the bathrooms, ducted vacuum, intercom security alarm and ducted reverse cycle air conditioning.
The spacious floor plan provides a ground floor bedroom suite, separate study, oversized bedrooms and grand master suite. There is a theatre room and upstairs living area complete with kitchenette plus the main open plan living, kitchen and dining area flows onto the outdoor undercover alfresco. This outdoor entertaining area has a cedar lined alfresco, servery from the main kitchen, built in BBQ and recently installed roller blinds.
The easy care grounds are fully reticulated and provide space for children to play.
This convenient location is easy walking distance to Applecross Primary School, Gairloch Reserve, riverfront foreshore and popular Applecross Village café strip.





