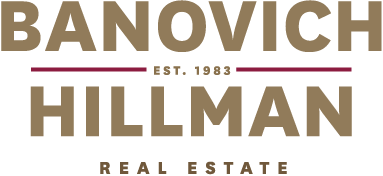Comprising 537sqm of land with a wide 26m north facing frontage this home has been strategically landscaped for privacy from the street to create a tranquil oasis on the doorstep of the vibrant café strip.
This beautifully presented home offers a flexible floor plan that will have broad appeal. There is a ground floor master bedroom suite, two additional bedrooms and family bathroom upstairs with study mezzanine, two spacious living areas including open plan lounge, dining and kitchen that importantly overlook the swimming pool. Every room on the ground level has a garden outlook and is streaming with natural light.
Flowing from the both living areas on the ground floor, the sliding doors open onto the beautifully landscaped gardens. The established garden has been designed to create a private oasis and a green outlook in every direction. There is a spacious outdoor undercover alfresco entertaining area and sparkling swimming pool surrounded by easy care reticulated grounds.
There is a double lock up garage and store room plus parking on site for additional cars or a small boat or caravan.
This location offers a very convenient lifestyle. Simply stroll across the road to the vibrant Applecross Village café strip, and within two blocks to the riverfront foreshore, Applecross Primary School and bus stop directly to Perth CBD.
For further details contact Renee Banovich on 0409 647 341.





