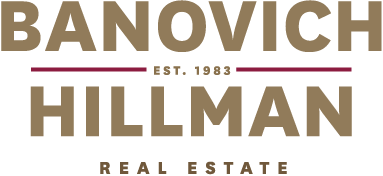Positioned on a quiet tree lined street with a desirable corner position and lovely street appeal, this character home has been tastefully renovated and extended to create a spacious and well-proportioned family home that is ready to move straight in and enjoy.
This beautifully presented home offers formal lounge and dining, spacious master bedroom with en-suite, two additional bedrooms and a second renovated bathroom. The cleverly designed extension features high raked ceilings to create a feeling of space and an abundance of natural light. This main living area features open plan lounge, dining and kitchen that overlooks the manicured gardens, undercover alfresco and private terrace.
This immaculately renovated and extended home offers the perfect blend of modern living and interior design together with the most loved character features from yesteryear. Featuring high ceilings throughout, ornate ceilings, polished timber floorboards, working fire place and lead light windows, together with an open plan living area and the latest mod cons including ducted air conditioning and stone benchtops to kitchen and en-suite.
Positioned on 506sqm corner block this home features dual access and provides lock up secure parking for three cars from the side street. The gardens are fully reticulated from a bore, and provide privacy and shade as well as tranquil garden views from almost every room.
This popular and quiet yet convenient location is within the ‘Golden Triangle’ of Kensington as it is within the catchment of three excellent primary schools plus it is a short stroll to Ernest Johnson Oval, many cafes and shops.





