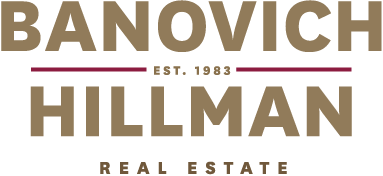Designer style and high quality construction together with a spacious home on an easy care low maintenance block. This home is located on a quiet and leafy street that is meters to the rivers’ edge. This executive property provides the ideal lock and leave riverside lifestyle.
This street frontage home has a spacious floor plan that offers undercroft double lock up garage, extra storage room, wine cellar, three double bedrooms that all open onto their own balconies, study/fourth bedroom flowing onto a large private balcony and three luxuriously appointed bathrooms. The gourmet kitchen has walk in pantry, stone benchtops, breakfast bar and bi-fold external doors that flow seamlessly onto the outdoor kitchen with built in barbeque. The open plan living and dining area also feature bi fold doors that open onto a private green oasis that features swimming pool, sauna, undercover alfresco and established easy care reticulated gardens.
This light filled home has been cleverly designed and strategically landscaped to create a green outlook from every window.
This high quality home has the latest in modern conveniences including reverse cycle ducted air conditioning that is individually zoned for every room. There is ducted vacuum, security alarm and security front gate with intercom.
Positioned around the corner to the riverfront, this home is easy walking distance to various cafes, restaurants, shops, supermarket and both the train and bus stations. Connect easily onto freeway north and south within minutes and commute into Perth CBD directly down the freeway in 10 minutes.
This contemporary property features a quality, size and location that is an extremely rare offering for this riverside suburb.
For further details contact Renee Banovich on 0409 647 341.





