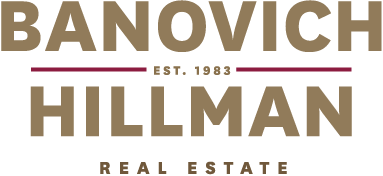Positioned on a picturesque and quiet street in the Golden Triangle of Applecross, this timeless Federation style family home is conveniently positioned within just two blocks to the very best amenities that this riverside suburb has to offer – Applecross Primary School, popular Applecross Village café strip, Jack Howson Reserve, Applecross Tennis Club and the riverfront foreshore and cycle ways.
This spacious family home has been constructed with the finest quality by Beaumonde Homes. It has a functional layout that offers generous accommodation including four bedrooms plus a study and multiple living areas on both levels that provide separate zones and open plan living areas. The master bedrooms suite is conveniently positioned on the ground floor with en-suite bathroom including double vanity and generous his and hers walk-in wardrobes. While the upstairs is cleverly designed with three bedrooms, bathroom and living area that opens onto a generous sized balcony with stunning tree-top outlook.
This home has the kitchen positioned in the hub of the home with large windows overlooking the rear grassed area and established tranquil gardens which are reticulated for easy care. Flowing from the large lounge area is the undercover alfresco area which is ideal for entertaining all year round!
There is a convenient laundry chute from the second level, ducted vacuum, gas bayonets and ducted air-conditioning throughout.
There is plenty of parking on site including the option to park a small boat/ caravan plus a double lock up garage with plenty of storage options.
This quality family home has been cleverly designed on a rarely seen 736sqm Green Title block with all the key elements for modern family living.





