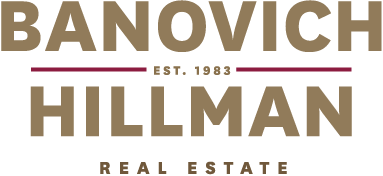Elevated on the 23rd floor with northern orientation, this luxurious apartment showcases incredible panoramic 180 degree views of the expansive Swan River from Fremantle towards Perth city skyline, to the Darlington scarp and beyond.
Originally two apartments, now combined, this spacious floor plan features extra space and design that creates a unique offering within Sabina Apartments. There are three car bays, two storerooms, extra spacious balcony and very impressive walk in robe.
This beautifully presented home features hardwood timber flooring, electronic blinds and sheers and double glazed windows. The gourmet chef’s kitchen features stone benchtops and stone splashback, premium Siemens appliances including gas cooktop. There is keyless entry, smart wired and there are multiple wall-mounted smart TVs to be included in the sale.
The main balcony which flows from the living and dining rooms is a spacious 22sqm plus there is an additional balcony off the master bedroom which also has impressive city and river views.
The facilities at Sabina are like living in a resort. There is a guest apartment suite, gym, private dining room with kitchen, 25m heated swimming pool, sauna, business lounge, Cinematic and media hub, residents lounge and bar, cabana with outdoor kitchen plus much more.
Conveniently located on the northern/riverside of Canning Highway, with a north facing vista which offers a peaceful and quiet outlook. This location is easily connected on both freeway north and south and is within five minutes walking distance to the riverfront foreshore, train station plus many cafes, shops and restaurants within this exciting and evolving precinct.
For further details please contact Renee Banovich on 0409 647 341.




