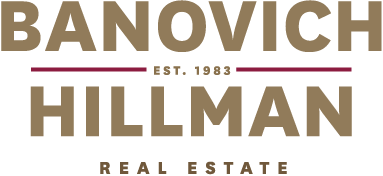Positioned just a short stroll to the sought-after Applecross Village café strip Applecross Primary School, foreshore, parks and easily connected with public transport to Perth CBD, this impeccably presented single level villa has a spacious floor plan that will appeal to downsizers, young families and couples alike!
Situated in a quiet group of just four units, the property comprises a large 158 square metre, single level villa on a total site of 2,040sqm. This property features a renovated kitchen with high quality Miele gas cooktop, Miele range hood, Westinghouse oven and an abundance of storage and bench space. There is upgraded timber flooring in the open plan kitchen, dining and lounge area and new carpet in all bedrooms. The bathroom has been tastefully renovated in neutral tones providing a walk-in shower and ample storage. There is also a separate laundry with cabinetry and separate w/c.
Externally, a spacious and inviting outdoor entertaining area flows off the main living area and provides additional space for entertaining or room for a pool. There is also a separate drying courtyard off the laundry with access to the double lockup garage.
Additional features of this lovely home include but are not limited to ducted reverse cycle air-conditioning, store room/ workshop with sink at the back of the garage, fully reticulated gardens, NBN connectivity and updated lighting throughout.
For further information, please contact Renee Banovich on 0418 911 141 or Ashlee Ennis on 0422 077 833.





