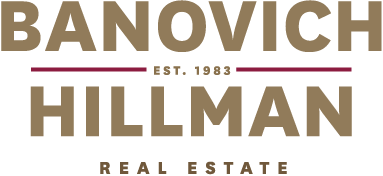Architect designed for growing families and downsizers alike, this brand-new home has been finished with the highest quality and is ready to move straight in and enjoy.
Positioned on a stunning tree lined street, it is very rare that a home of this calibre and style becomes available as new.
Commanding a wide 18m frontage with excellent street appeal, this home has been cleverly designed to benefit from its north facing aspect and allow plenty of natural light in.
The floor plan offers spacious living areas on both levels, air-conditioned wine cellar, ground floor bedroom suite, oversized bedrooms all with spacious walk-in robes and dedicated study downstairs.
The impressive master suite features a grand bedroom size with coffered ceilings, double vanities, free standing bath and huge walk-in robe with built in make-up nook.
The kitchen is a show stopper! Integrated Liebherr fridge and freezer, Miele double oven, walk in scullery with oversized pantry plus a stunning statement island bench with feature panelling and strip lighting.
The resort style alfresco has built in outdoor kitchen, undercover dining and lounge and large solar heated swimming pool. This area is framed by a stunning large frangipani.
Ducted vacuum, intercom system, video security, alarm, reticulated gardens, solar panels and 6-star energy rating. There has been no expense spared with this brand-new home.
Positioned on a leafy tree lined street, this convenient location is within a short walking distance to shops, the riverfront foreshore and Deep Water Point Reserve, cafes and desirable schools such as Mount Pleasant Primary School and the newly upgraded Shirley Strickland Reserve.
Contact Renee Banovich on 0409 647 341 or Ashlee Ennis on 0422 077 833 for further information.
Disclaimer: Whilst every care is taken in the preparation of this information, its accuracy cannot be guaranteed. Prospective purchasers should make their own enquiries to satisfy themselves on all pertinent matters. Details herein do not constitute any representation by the Vendor or the agent and are expressly excluded from any contract.





