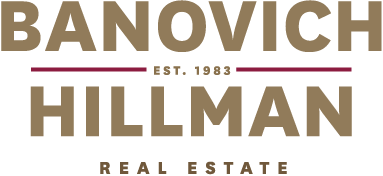Positioned on the riverfront with a wide 25m north facing orientation offering spectacular uninterrupted city and river panoramic views! This impeccably designed predominately single level home is elevated above the street to enhance the spectacular vista. Immaculately maintained and built with the highest quality, this home is ready to move straight in and enjoy the riverside lifestyle!
This wonderfully warm and welcoming home is incredibly easy to live in with a focus on natural light, flexible functionality and either a tranquil garden outlook or breathtaking river and city views from every window. The wide northern aspect creates sundrenched living areas and bedrooms to capture the cherished winter sun and entertaining alfresco area protected from any harsh winds or afternoon sun.
The interiors are timeless presenting as a tasteful blend of marble bench tops, quality stone, Tasmanian Oak flooring and custom timber cabinetry. Generously proportioned rooms with high ceilings offer a perfect blend of formal, casual and entertaining spaces. The expansive open plan living area features a central ambient fireplace with floor to ceiling stone. In addition to the main open plan living area, there is also an additional living room where family members can entertain friends separately.
The large kitchen is tastefully appointed with marble bench tops and splash back, induction cooktop, integrated fridge and freezer, two high end Gaggenau ovens, dish warmer and integrated dishwasher. The central island boasts waterfall marble tops and provides additional bench space, storage and breakfast bar.
The large master suite is positioned towards the front of the house to enjoy the tranquil river views. With high vaulted ceilings, its very own private balcony and large walk-in robe it won’t disappoint! The ensuite bathroom has high end finishes including full height tiling, double vanity, large shower, bath and separate toilet.
One of the homes most unique inclusions is the central gardens which feature a koi fish pond with walk bridge allowing abundant natural light to stream into the home and a forever changing outlook from the rear rooms of the home!
Additional features of this home include solar panels, ducted reverse cycle air-conditioning, alarm system, easy care reticulated gardens and an impressive four car garage with store room and extra workspace.
Renowned for being tightly held, The Strand is one of Applecross’ most desirable and prestigious addresses. The riverfront foreshore, Jeff Joseph Reserve directly opposite has just undergone an impressive upgrade to create a tranquil raingarden and low lying landscaping to further enhance the riverside location.
Conveniently around the corner to the popular Applecross Village café strip featuring numerous cafes, restaurants, bars, supermarket and specialty stores. Nearby stroll to Applecross Primary School, Heathcote parklands and Blue Water Grill restaurant, South of Perth yacht club, Applecross Tennis Club and easily commute to Perth CBD and freeway north and south.
For more information contact Renee Banovich on 0409 647 341 or David Banovich on 0418 911 141.
Disclaimer: Whilst every care is taken in the preparation of this information, its accuracy cannot be guaranteed. Prospective purchasers should make their own enquiries to satisfy themselves on all pertinent matters. Details herein do not constitute any representation by the Vendor or the agent and are expressly excluded from any contract.





