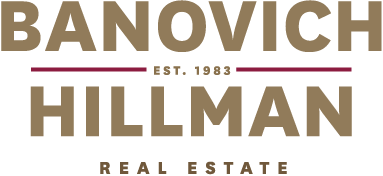Positioned on one of the most picturesque streets in Applecross, known for its wide verges lined with Jacaranda trees, this desirable location is home to a single level residence on a highly sought after and rarely available 710sqm Green Title block with wide 20m frontage.
This convenient location is within two blocks of the Ardross Street café strip and Applecross Primary School and within one block of Gairloch Reserve. Ideally located, just down the street to the riverfront foreshore, Applecross Jetty, Tennis Club and public transport.
Featuring a functional layout and solid structure, this family home has been upgraded and presents as a very comfortable home that could be renovated down the track if desired.
The kitchen forms the heart of the home and includes double ovens, gas cooktop with a stainless steel splashback, generous bench space and ample cabinetry. The kitchen conveniently overlooks the open plan dining and living room and has a direct view to the outdoor gardens and entertainment area.
Opposite the kitchen are built in wine racks, perfect for any wine connoisseur to show off their best bottles. A sunken lounge area features high ceilings and large windows. The rear of the property features a second living area complete with a built in gas fireplace, ceiling fan and large windows overlooking the pool and back garden.
There is generous accommodation plus a study. The master bedroom suite basks in natural light through a large floor to ceiling window, complete with privacy blinds and curtains. There is a spacious walk in wardrobe and the ensuite is complete with a heated towel rail double sink vanity, dual shower heads and separate w/c.
Flowing from the main open plan living area with desirable northern orientation is a spacious paved undercover alfresco area surrounded by established easy care gardens which overlooks a salt water, solar heated swimming pool.
The landscaped gardens are fully reticulated and there is also a substantial shed.
Additional features of this amazing opportunity include beautiful high ceilings throughout, ducted evaporative air-conditioning, split system air-conditioning in the living room, solar hot water system with electric booster for both the house and pool, plus monitored security system. In addition to the lockup double garage there is also plenty of additional parking on site due to the long driveway and wide verge.
This comfortable family home with excellent floor plan holds endless potential, together with a rare 710sqm block with wide 20m frontage, this home is sure to be popular for those that appreciate this premium position.
For further details please contact Renee Banovich on 0409 647 341
Disclaimer: Whilst every care is taken in the preparation of this information, its accuracy cannot be guaranteed. Prospective purchasers should make their own enquiries to satisfy themselves on all pertinent matters. Details herein do not constitute any representation by the Vendor or the agent and are expressly excluded from any contract.




