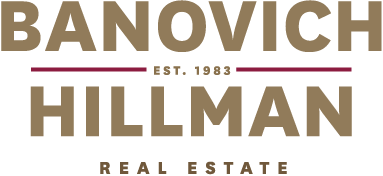Designed and built by the highly awarded Signature Custom Homes this home is an inviting masterpiece of timeless contemporary design that exudes warmth, comfort and style. Featuring cabinet designs by Leon House Design, this ‘as new’ home is absolute luxury and together with its north facing solar passive design, it is a rare opportunity to secure a high quality home that is ready to move in and enjoy! Positioned only two houses from the glistening waters of the Swan River, in one of Applecross’ most sought after pockets, this stunning home has a grand street presence and features over 550sqm of building area that boasts an open plan layout with multiple living spaces, ideal for a growing family and down-sizers alike.
Enter this 4 bedroom, 4 bathroom home through a secure gatehouse leading to the huge timber pivot door and front balcony. The home is designed into zones separated by the entrance and architectural timber and glass staircase. The lower level comprises a large 4 car garage, dumb waiter and storage.
The mid level includes two separate living zones, front balcony, rear alfresco, pool, huge laundry and guest bedroom and a powder room/bathroom.
The front living area faces north and features an open plan kitchen, family and dining area complete with gas fire built into a feature stone floating hearth and electric privacy blinds. A huge triple stacking door opens up the inside to the large front balcony, where you can relax and soak up the winter sun. Feature lighting and built in speakers make the space perfect for entertaining and everyday living. The contemporary galley kitchen includes a butlers kitchen with dumb waiter access, zip tap, Miele appliances and large island bench. It is sure to impress with its quality finishes, plus loads of custom design timber cabinetry and clever storage space.
The rear of the home features a large family room with built in cabinetry overlooking the tropical garden and swimming pool. Close the feature cavity sliding door to the family room and draw the curtains and the room can be converted to a home cinema with a drop down electric screen and projector all of which is cleverly concealed in the cabinetwork. The rear living area looks out to the resort style magnesium, salt water pool and lush contemporary tropical gardens. Perfect for relaxing or entertaining. A large double stacking door opens the space up to the undercover alfresco entertainment area with stone bench tops and warm timber finishes and decking. It comes complete with built in BBQ, range hood plus ceiling heaters and fan. The electric Vergola with rain sensor ensures this outdoor room can be used all year round.
The upper level boasts a huge master bedroom, large walk in wardrobe and award winning en-suite bathroom. You will feel like you’re entering a luxury hotel suite. The ensuite includes a his and hers separate vanity and sink, stone bench tops, travertine floors and timber cabinetry. A central feature bath tub, dual showers, marble floor tiles and bench tops, full height tiling, heated towel rails and heated flooring. The large WIR with feature timber cabinetwork has more than enough space for all of your clothes and accessories. Sliding doors open onto the balcony providing views across the river. Turn to the rear of this zone and you will find a versatile sitting room leading to two more bedrooms, one large guest suite with en-suite and WIR and a second large bedroom with built in robe and a large separate bathroom and tub. All bathrooms have full height tiling and heated towel rails.
Homes of this caliber rarely become available in virtually new condition. Save yourself the headaches and delays of building and move straight in and enjoy the riverside lifestyle. This home has all the mod cons you would expect of a brand new home including multi zone alarm and CCTV, app controlled reverse cycle air conditioning, keyless code pad entry, ducted vacuum, electric blinds, 17.4kw Solar System with a 15kw Battery storage, heated towel rails, two Robinhood ironing boards, built in bike racks and a wine cellar, climate control reverse cycle air conditioning and a bore with fully reticulated gardens.
Situated in one of the most picturesque locations in Applecross this riverside lifestyle provides the unique opportunity of taking a few steps from the home, and standing at the waters edge. Enjoy the riverfront walkways, launch your kayak, wind surf or SUP a hop skip and jump from your front door or walk 500m to the highway and catch the bus to the game at Optus. Conveniently located just a 10 minute walk to the Applecross Village café strip, Kearns Crescent shops and restaurants and nearby to Applecross Primary School, Applecross Tennis Club, South of Perth Yacht Club, Heathcote parklands and easy access to transport and freeway straight to Perth CBD.
Don’t miss out on calling this niche property your home, contact Renee or David Banovich for more information.
Disclaimer: Whilst every care is taken in the preparation of this information, its accuracy cannot be guaranteed. Prospective purchasers should make their own enquiries to satisfy themselves on all pertinent matters. Details herein do not constitute any representation by the Vendor or the agent and are expressly excluded from any contract.





