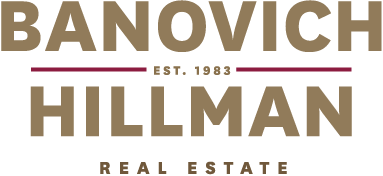All offers by 5pm Thursday 30th of May 2024 unless sold prior
This spacious family home is positioned on one of the most highly desired streets in Applecross. Stroll down the road to the sleek waters of the Swan River or grab a coffee or lunch from the vibrant Ardross Street café strip.
Positioned on a generous 1,037sqm green title block, this quarter acre property has a wide 25.8m frontage. Designed by the renowned architect, late Peter Overman, this well-proportioned family home was built to maximize the internal space and enhance the natural light throughout the home. Overman was a pioneer of the open plan living area and this is evident in this home which boasts multiple living areas with grand raked ceilings. Enjoy the clever architect design together with the convenience of the extensive high quality recent renovations that have been carried out, resulting in a home that is ready to move in and enjoy.
The home is ideal for families as it offers multiple entertaining areas, a children’s wing, separate study and spacious open plan living, dining and kitchen area. The lower ground floor is semi-self contained and features a kitchenette, large bedroom, private bathroom and lounge. The master retreat features a large walk in wardrobe, high ceilings and a private courtyard with northern orientation. The ensuite has been renovated with floor to ceiling tiles, new Hampton style vanity and designer tap wear. The other bedrooms are fitted with built in robes and share a bathroom that has also been recently renovated and features a luxurious free standing bath.
The front lounge is separate from the kitchen and other living areas, expressing a calming environment for relaxation. The main living area features stone fireplace, high raked ceilings and large windows providing views over the back yard. The newly renovated kitchen is finished to the highest of standards with stone benchtops and splashback, integrated fridge and freezer Siemens gas cooktop, a Miele wall oven, quality cabinetry and walk in pantry. There is also a complete home water filtration system.
The huge back yard is complete with an undercover alfresco area, landscaped, bore reticulated gardens and a below ground swimming pool, perfect for entertaining. There is a freestanding pool house/games room/gymnasium which is a versatile space as an extra living zone. There is 6.5kW solar, a security system and CCTV camera. The property also features an extra wide double lockup garage and generous storage or workshop.
The ultimate riverside and cafe lifestyle awaits for the new owner of 25 Fraser Road, Applecross located just one block from the riverfront, stroll to an abundance of cafes, restaurants, shops, boutiques, supermarket, specialty stores and medical facilities which are just around the corner. Jump on the bus to connect to Perth CBD or just one traffic light to Perth CBD if travelling by car. It’s a short stroll to various sporting facilities and top ranking Applecross Primary School. Nearby to many prestigious high schools such as Applecross Senior High School, Penrhos College, Wesley College, Aquinas College and Santa Maria College.
For further details please contact Renee Banovich on 0409 647 341.
Disclaimer: Whilst every care is taken in the preparation of this information, its accuracy cannot be guaranteed. Prospective purchasers should make their own enquiries to satisfy themselves on all pertinent matters. Details herein do not constitute any representation by the Vendor or the agent and are expressly excluded from any contract.





