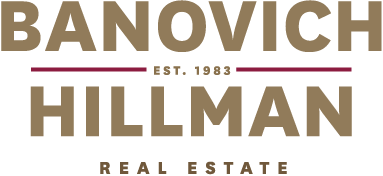OPEN TO VIEW BY PRIVATE APPOINTMENT
Winner of Home of the Year in 2012, this architecturally designed home built by Signature Custom Homes is in the top echelon of luxury properties in Australia.
Unassuming and secure from the road, this elevated block enjoys panoramic river and unobstructed direct city views from every room in the home including the entertaining alfresco. The unique site is positioned alongside the privately owned part of Point Walter Reserve offering a natural bushland outlook to the west which creates a nice buffer from the western sun and also ensures captivating vistas and tranquil surrounds from every perspective.
The luxurious residence has state of the art audio visual and top of the range appliances and has been showered with accolades namely the Residential Building Design of the Year for a custom build over $3,000,000, the Outdoor Project for $70,000 and over, Innovation in Housing as well as Kitchen and Bathroom of the Year, to name a few.
Timeless in design with natural products throughout, there is the perfect and tasteful blend of quality stone and marble together with American Oak flooring and timber cabinetry.
The kitchen in particular is a show stopper with marble and Ceasar stone bench tops, induction and gas appliances, double oven, two integrated dishwashers, walk in pantry and plenty of the cupboard space. The kitchen, dining and lounge room on ground level flow seamlessly through the floor to ceiling doors to open onto the alfresco entertaining area which features heated swimming pool and spa and easy care reticulated grounds.
In addition to the main open plan living area, there are also additional areas including games room and theatre where family members can entertain friends separately. There is an impressive study flowing onto a balcony which would be ideal to entertain clients and there is an additional kids study, both with build in cabinetry.
Each bedroom is oversized and features its own walk in robe and spacious en-suite with heated flooring and heated towel rails. The grand master bedroom suite enjoys city and river views and direct access onto a private balcony.
A viewing of this home is sure to impress.





